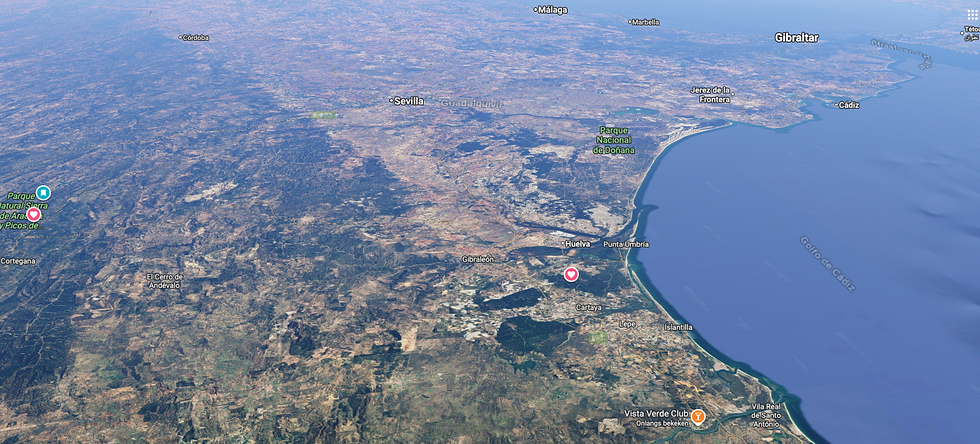top of page
REAL ESTATE AGENTS
CASAS DE LA LUZ

- Your specialist in the Costa de la Luz -
We work for
a fixed rate of
2%
FOR SALE
MODERN FINCA in ALJARAQUE, HUELVA, ANDALUSIA, ESPANA

Overview

20000101010029_IMG_1510

Schermafbeelding 2025-08-28 om 13.50.01

Overview
1/33
Situated in a very quiet and natural environment a short distance from the lively center of Aljaraque near arterial roads, you will find this modern Finca with a built area of approximately 500m² , a living area of approximately 340m². Divided into 2 semi-detached houses of 265m² and 75m² respectively. It is situated on a very well-maintained plot of approximately 3000m².
The first thing you'll notice is the exceptionally high quality of the finishes and materials used. No expense has been spared on quality, and you can move into this home immediately without having to carry out any major renovations.
There are three ways to enter the property: the front door and gate, and a side gate. The front of the property is partially paved, and there's a large carport offering approximately six covered parking spaces. The side entrance leads to a gravel path leading to approximately four parking spaces, a 4 x 3m brick shed, and the approximately 60m vegetable garden with an irrigation system.
The layout of the houses is as follows:
House 1.
Entrance house, spacious hall 5.4x4.9m with access to:
- the very spacious living room 9.7 x 5.5m with high ceilings (3.8m) and a high-efficiency wood-burning stove,
- a bathroom 3.4x2.3m,
- spacious toilet 1.9x1.4m with fixed washbasin
- a hallway with access to a utility room / storage room 2.0x1.2m 2 and the very spacious and modern kitchen 6.0x3.9m including cooking island with various built-in appliances (double oven, XXL fridge / freezer, electric hob with integrated extractor system, spacious sink). Through the kitchen there is access to a spacious covered terrace 13.0x8.0m, the swimming pool 10.0x5.7m (saltwater) and of course the rest of the plot.
- a corridor 4.3x1.0m
- a bedroom 3.4x2.9m with a private bathroom 2.8x2.5m.
- a bedroom 4.1x3.9m with a private bathroom 2.7x2.2m
-a bedroom 4.9 x 4.0m
- a bedroom 4.1x3.3m
A spacious staircase with a half turn and a beautiful Travertine finish provides access to the upper floor where you will find:
- a bedroom 5.3x4.2m with a private bathroom 2.9x2.6m
-a separate bathroom 2.9x2.6m
- a bedroom 5.6x3.0m with a walk-in closet/storage space 2.6x2.5m.
House 2.
The original Finca of approx. 75m2, which is currently being finished to the same level as the other house.
The layout is as follows: Entrance hall, large living room (8.0x4.0m) with a modern open-plan kitchen (3.6x1.5m) and access to a spacious bedroom (3.2x3.2m) with French doors leading outside, and a bathroom (3.2x1.4m). A staircase leads to a spacious mezzanine of approximately 22m² with a standing height of 1.90m, which can be used as a bedroom or storage space.
Details :
- 7 very spacious bedrooms
- 5 completely new bathrooms.
- Spacious and recently renovated saltwater swimming pool 10.0 x 5.0 m.
- Very high level of finishing.
- High ceilings and spacious room layout
- Natural stone floor throughout the house (Travertine),
- Modern kitchens equipped with all modern conveniences.
- Both houses have access to the very well-kept garden, with old olive and palm trees.
- New window frames all around with double glazing with integrated mosquito screens and electrically operated roller shutters.
- All pipes relating to electricity and water have been renewed.
- Can be used as a residential home and/or tourist destination.
- Septic tank available
- Water supply through connection to the agricultural irrigation network: Piedres-Guadiana.
- Water filter system available.
- Hot water via 2 electric heat pumps of 300 litres each.
- New solar panel installation with a peak power of approximately 3 kW.
Asking price € 687,500 Buyer's costs
For more information, please contact us
bottom of page

.jpg)